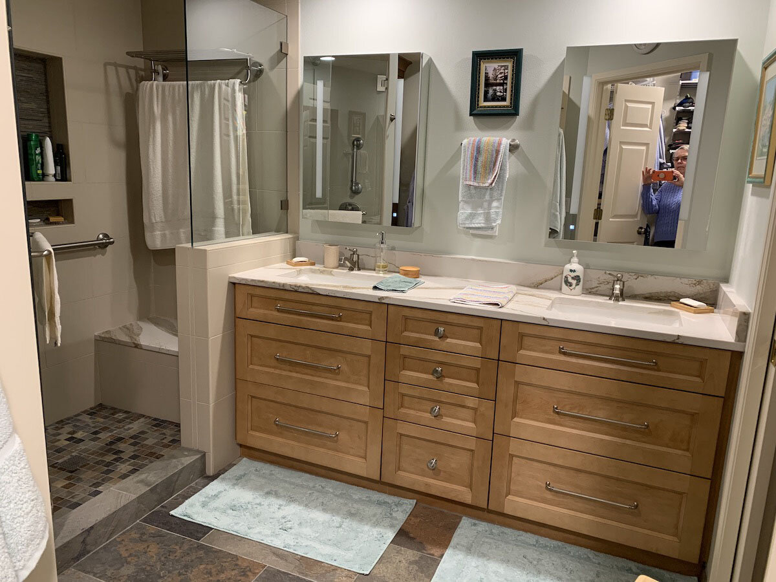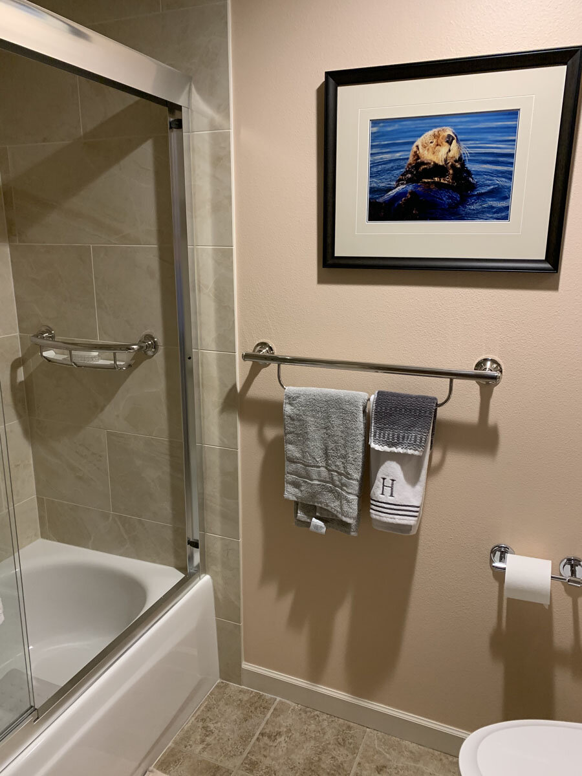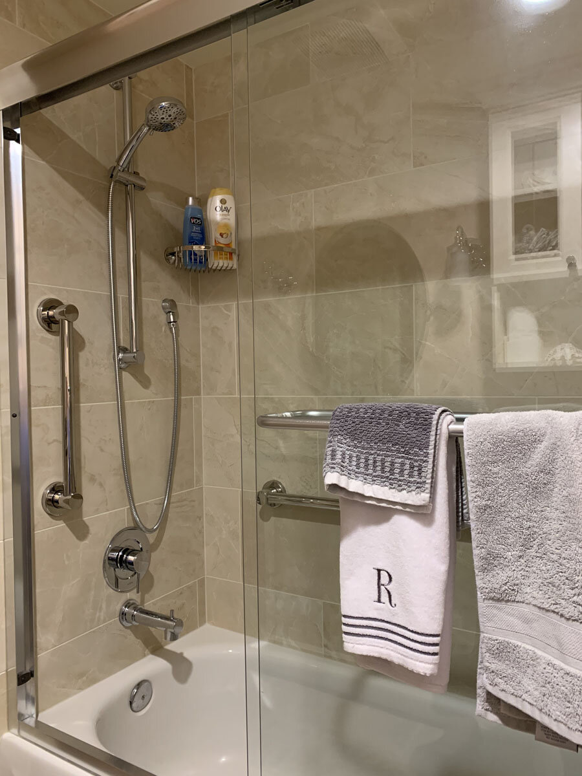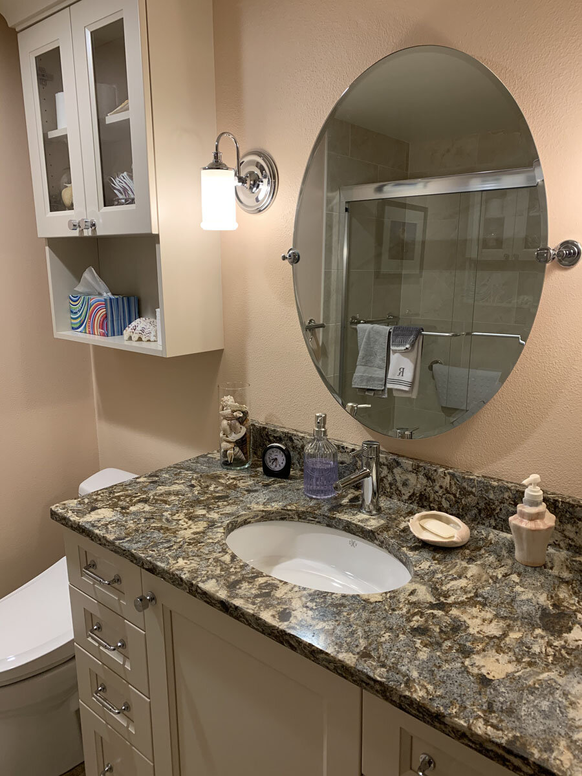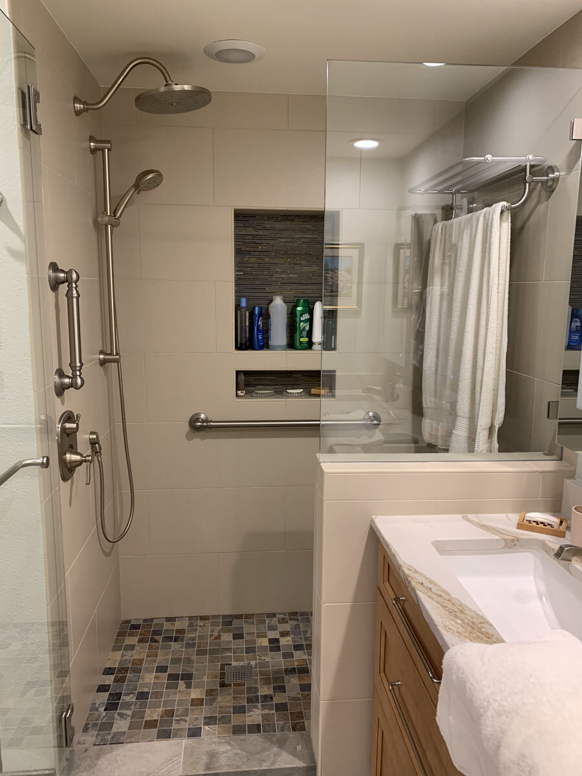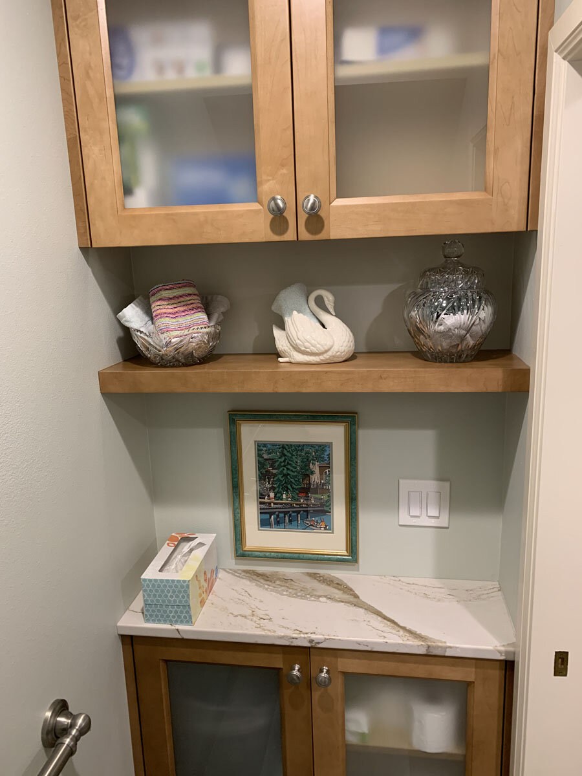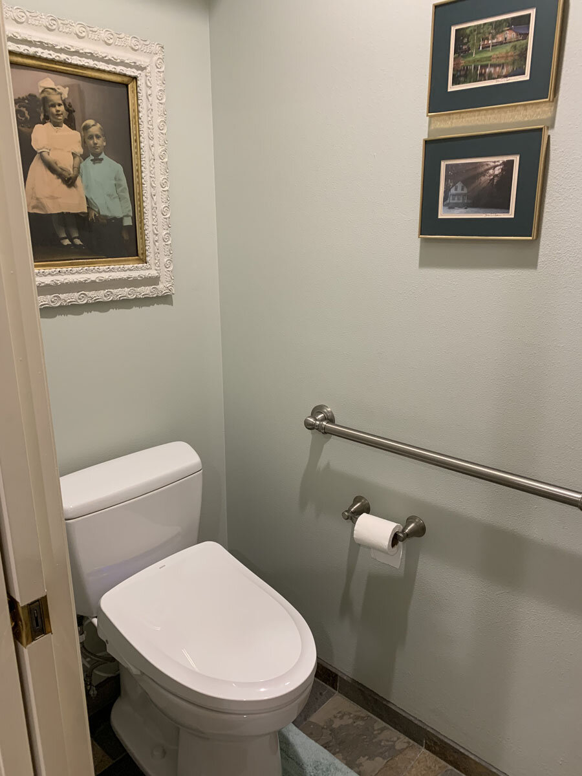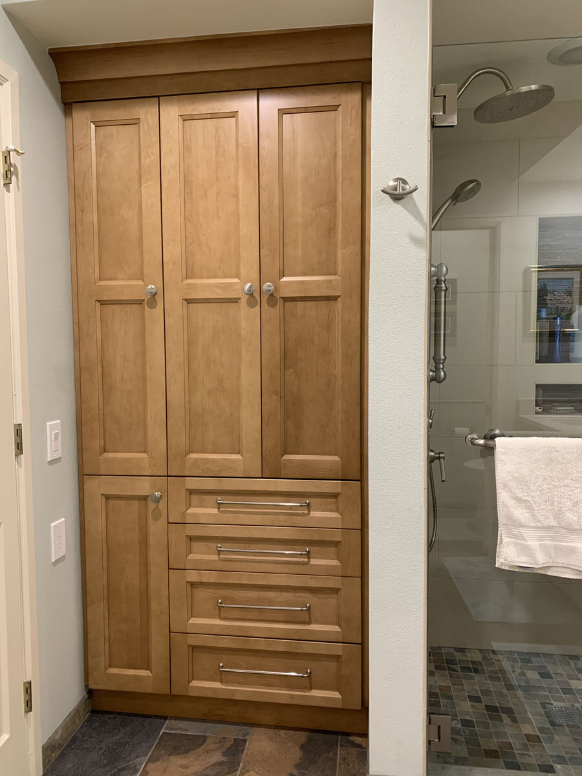A Novice Remodeler
New Master Bath Shower, Sinks and Cabinets
A Novice Remodeler
How does a plan to replace the carpet in a small room turn into an expensive remodel of two bathrooms?
It began with a goal-setting exercise. There were different categories, such as health, education, volunteerism and household. One of the household items was replacing the carpet in our home office. Since that was primarily my husband’s domain, I asked for his cooperation. He began clearing out unneeded items, but the clearing out task never seemed to get done.
More than a year later I suggested setting a date for the carpet project, but my husband changed the subject and suggested we go to the home show. I agreed, figuring that it would provide some entertainment value, and might educate us about the best floor covering.
We spent the entire day at the home show, gathered lots of materials and attended two workshops, one of which was presented by a bathroom designer who offered to come take a look at our potential project at no cost to us. The carpet project had morphed into a bathroom remodel.
We knew that seniors should have grab bars in their bathrooms. Our doctor reminded us of this every time we had our annual physicals. If we needed to make that change, perhaps there were other things we could do. My husband wanted a larger shower and I wanted bidet toilets.
The designer showed us how, in addition to adding grab bars, we could make our shower larger, add a built-in seat, and provide easier access to everyday products by installing medicine cabinets. We could also improve the showerheads, add a hand-held, height-adjustable shower, and create a slip-proof floor. We began dreaming about other changes: a smooth countertop instead of tile and grout, storage drawers instead of cabinets under the sinks, storage in the toilet room for those personal products we like to have handy, a cabinet to hide the trash can and toilet brush, and better lighting, including floor-level night lights.
We were asked what our budget was. Budget? We weren’t even planning a bathroom remodel, so how could we have a budget? We kept asking about prices, but were given vague answers, similar to “It depends.” We later learned that one of the first things to determine in planning a remodel is the budget, since it will guide the recommendations of the designer and contractor. When we were not able to answer the budget question, I think that was interpreted as “unlimited.”
In 46 years of marriage we had only once experienced a remodel. We updated our kitchen about 5 years ago. The company used their own designer and standardized materials so that they could offer a fixed-price contract, in a tight timeframe. Our kitchen remodel was completed in 3 weeks at the promised price!
Since we were satisfied with our kitchen remodel, we invited the company to make a bathroom proposal. The cost was about twice what we paid for our kitchen and the timeframe was much longer, which we expected. However, the design did not incorporate all our goals and we did not accept it. (Our conversation with the home show designer had raised our expectations.)
We now entered uncharted territory and hired the designer we met at the home show. We became anxious about the terms of her contract but, based on her good references, we decided to proceed despite those misgivings. We still don’t know if it’s customary to pay the entire design fee before work begins, with a provision that there will be additional payment due if the work exceeds a designated number of hours.
Once we had our design in hand, we needed to find a contractor. Two contractors were recommended by our designer and one was referred to us by a friend. We learned that contractors are very busy and it can be difficult to get on their schedules, even just for a consultation. We also learned that some contractors wanted us to either move out during construction or to vacate a large area in our condo for them to use as a staging area for their work. We picked the contractor who did not require a staging area and who appeared to be the most flexible about meeting our needs.
Our final contract price was much more than the proposal from our former kitchen contractor and about three times what we had paid for our kitchen remodel. We understood we were paying extra because it was a fixed price contract and because we selected an experienced, professional contractor with outstanding recommendations, whose bid was based on a custom design with some unusual elements. Since we never advised them what our budget was, there was no effort to cut costs to meet the budget. We were anxious to get started on the construction, so we did not question the terms of the contract, which required a down payment of about 10% and monthly progress payments as the work was done. We found ourselves happy to have the project take several months, since it meant more time for us to arrange to pay the balance of the construction costs.
Our original construction time was estimated to be two months, but it stretched into four because of complications. For example, there was a need to order additional tile. Part of the shower surround needed a new design because a pipe was discovered to be in an inconvenient location and a work-around was needed. We were often nervous about how things were going, but each time that happened our project manager would stop by and assure us the problem would be resolved and it was.
Now that the bathrooms are done, we are happy with the outcome, but I’m not sure that office carpet will ever be replaced.
Remodeling is not for the faint-hearted. Do-it-yourselfers and those with a pre-set budget could have saved a lot of money on a similar project, but we needed to have our hands held throughout the project and, fortunately, we had contractors and a designer who reassured us throughout the construction process that everything would turn out ok.
What did I learn from this experience?
1. Researching options and costs at the very beginning in order to set a reasonable budget in advance would have been an excellent idea.
2. Knowing your primary goals will help in the decision-making when options are presented.
3. Interviewing several designers and contractors and understanding their method of billing and payment before making a commitment would have been adviseable.
4. Checking references is essential.
5. Warranties are important. Will the contractor stand behind their work?
Beginning our remodel project from a position of relative ignorance might not have been a good way to start, but for us, it worked out. It’s unlikely we would have embarked on this project at all if we had felt the need to do the recommended research. Sometimes you just have to take chances or you miss an important opportunity.
What do we love about our new bathrooms?
1. Even though we don’t “need” the grab bars right now, we are glad to have them. We installed four in the hall bathroom around the bathtub. One does double duty as a shelf and one also serves as a towel rack. One grab bar functions as a spot to store the tub bathmat when it needs to dry out. In the master bath, there are two in the shower enclosure and one by the toilet. Any of the grab bars can also be used to hang drip dry clothing items!
2. I love the Toto Washlet bidet toilet seats. They are a Godsend for anyone who has ever had irritated, sensitive skin in that area. They also make it possible to save on toilet paper and the clogged toilet problem that too much toilet paper can cause.
3. We love having a seat in the shower. While we don’t currently have a medical need to sit while using the shower, we know that easily could happen. Meanwhile, the seat makes it easier to wash legs and feet and provides a place to set extra items that might be needed, such as a washcloth.
4. We have a towel shelf with attached towel bar in the shower stall, similar to those sometimes found in hotel rooms. This rack allows us to store and hang our towels where they are most handy. The shower does not spray the towels. In the event we had clothes items that needed to be hung to dry, the rack could also be used for that.
5. Our master bath had an enclosure for the toilet. There was nothing in that small room except the toilet. We added two cabinets, a shelf and special lighting that could be used as a night light. The waste can is now in a cabinet and it is at counter height so we don’t need to bend over to place something in it. Extra toilet paper and other supplies are now close at hand in the cabinets.
6. We removed the grouted tiles from both bathrooms and now have smooth quartz countertops that are easy to clean. We retained the existing tile floor in the hall bath, which we had installed a few years ago to replace carpeting installed by the original contractor. We replaced the tile floor in the master bath with large, colorful ceramic tile in colors which would hide any dirt and also be easy to clean.
7. My husband loves the rain showerhead in the master bath and I love the hand-held showerhead which has a smaller rain shower option as well as a pulsating function, which feels like a massage. Since the height adjusts I can put it as low as I like.
8. In both bathrooms, our countertops are now at 35” from the floor, almost as high as our kitchen countertops which are 36”. This height works well for us.
9. All three sinks now have easy-to-operate faucets with one handle, similar to many kitchen faucets. We can now turn on the water and adjust the temperature with one hand. It also makes it easier to clean around the fixture and provides more open space on the counter.
10. We installed Robern medicine cabinets with built-in LED lights, an electric outlet and a magnetic bar to hold small tools. My favorite feature is that it has mirrors inside the cabinet which I can use to see the back of my head and also to get a close up look at myself when the door is opened wide.
11. Our clothes closet is part of the master bath. We love the new comfy carpet we installed there and the replacement LED light fixture which has made it much easier to see the color of the clothes we are selecting.
12. We installed a total of six new cabinets, which might seem excessive, but it’s wonderful to have a place for extra towels, Costco-size purchases of supplies, an ironing board and brooms, and toiletry kits we use for travel.
13. Having now updated both the kitchen and bathrooms, we should not need to make any other major changes during the next ten years (or more) that we plan to live here. In the event there is a need for us to move, we are confident we will be able to easily sell our condo unit because it will have modern features a buyer would hope to find.
I hope you enjoy our photos.

